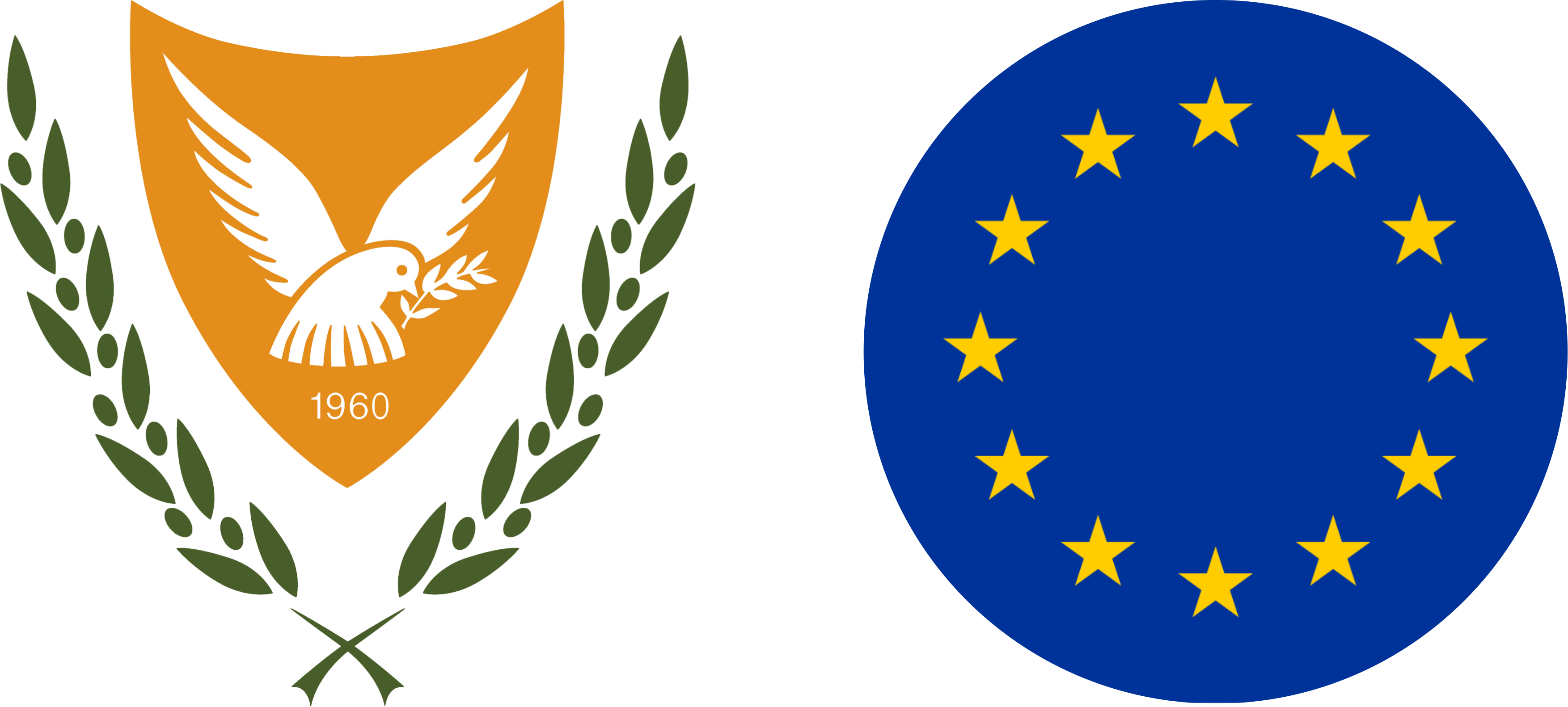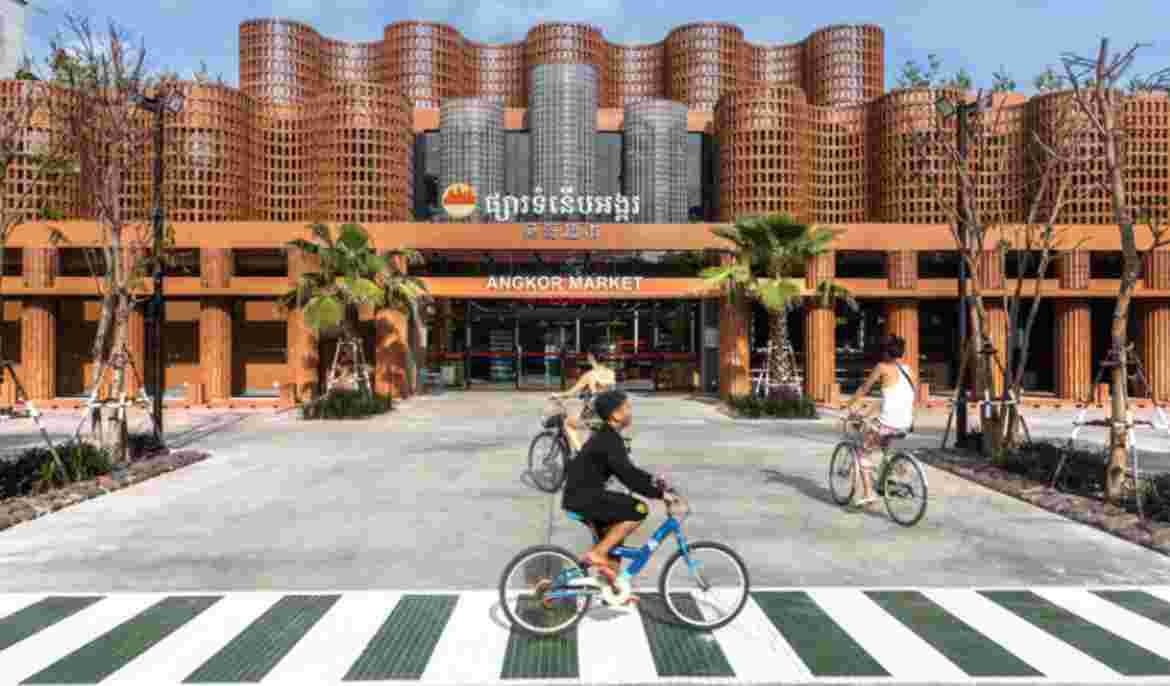
Text description provided by the architects. Situated on Preah Sihanouk Ave, linking the northern route that leads to Angkor Wat, a UNESCO World Heritage Site, and downtown of Siem Reap, Angkor Market is a two-story red brick building, surrounded by a century’s worth of cultural heritage Raffles Grand Hotel d’Angkor, Angkor National Museum and Amansara Resort. We aim to activate a gap in the urban fabric and create a new gathering spot while maintaining the harmony of the existing neighborhood. The market comprises grocery stores, pharmacies, stationery, and household appliances that contribute to making people’s shopping experiences pleasurable.




The market is eager to support local farmers from Kulen Mountain, where the area has historical significance, and dedicates its space to exhibiting and selling fruits and vegetables that are sourced locally. Design with utility in mind, the project has a pure architectural style. Its primary components include concrete, metal, and traditional building materials, including locally red bricks and handcrafted Khmer tiles, all of which were chosen for their practicality.


The exposed brick façade creates a timeless, earthy, and natural appearance to enhance the surrounding architectural character. From a structural point of view, the stability of brick walls is solely dependent on their wavy shape and brick bonding. Palm trees are positioned at street level, creating a visual link with the brick façade. At ground level, A large entrance space, with higher ceilings as you move in, is covered in delicately patterned shadows created by the gentle natural light that filters through the latticework and tropical garden.


The architects blend color, light, height, and other factors to generate circulation and sensations for navigating. Colorful terrazzo floors and design features create a unique experience for customers to easily locate the products they need. Using a mix of warm and cool materials to draw attention and strategic lighting creates an ambiance that sparks creativity.



