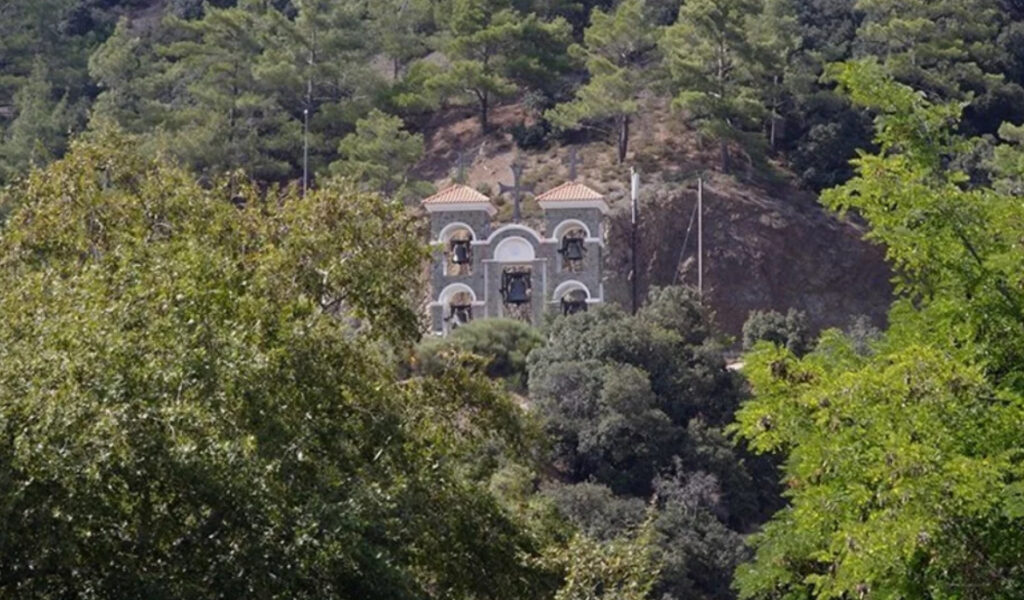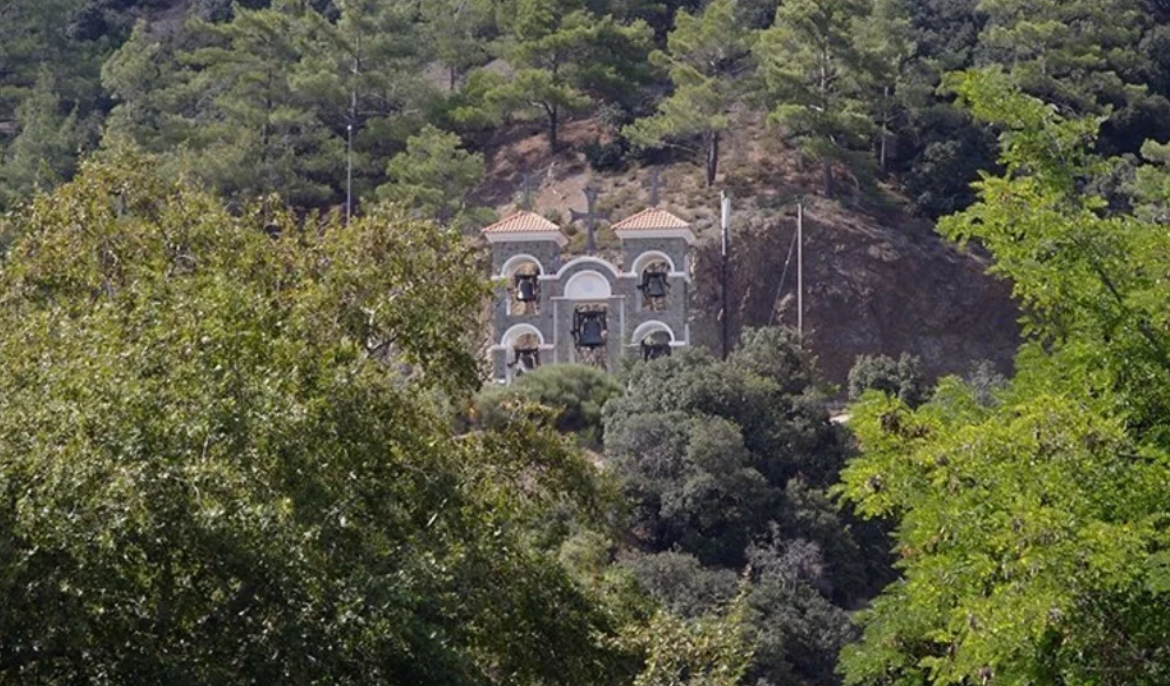Kykkos monastery is expected to proceed with a major new development on land it owns in Engomi, according to reports released on Tuesday.
Spanning 331,450 square metres, the plan includes a five-star hotel, residential units, commercial spaces, office buildings, medical facilities, and educational institutions. In addition, it involves green areas and a large section reserved for parking spaces.
According to the reports, the Holy Synod, the highest church authority in Cyprus, will review the project on March 24, with the Kykkos bishop Nikiforos expected to present the details for approval.
Although necessary due to the scale of the development, the Synod’s consent is widely considered procedural, particularly because the project has been in the works for a long time and involves multiple investors.
According to the proposed plans, the development will be implemented through collaborations with investors, each of whom will be responsible for different aspects of the project.
As is customary, large-scale developments promoted by metropolises and dioceses must go through the Holy Synod for formal approval.
In this case, members have already been informally briefed, so now, with the decision approaching, official endorsement is expected.
The report mentioned that given the sheer size of the land involved, it could theoretically be divided into 500-600 individual plots.
However, rather than taking that approach, the developers have opted for a mixed-use strategy, incorporating not only residential, commercial, tourist, office, educational, medical, and recreational spaces but also public green areas.
The project will include a five-star hotel with 255 rooms, while medical facilities will cover multiple disciplines, such as pathology, paediatrics, gynaecology, surgery, and first aid.
At the same time, the educational component will feature the Cyprus Academy of Sciences, with dedicated ceremony and conference spaces.
Notably, while the new development takes shape, the Engomi Health Centre, which is currently operating within the area, will continue its services.
Meanwhile, residential units will account for 32 per cent of the project (63,526 square metres), while commercial spaces will take up 15 per cent (35,733 square metres).
Office buildings will occupy 28 per cent (56,586 square metres), whereas the hotel will cover 12 per cent (23,821 square metres).
Additionally, recreational and entertainment areas will span 6 per cent (11,911 square metres), while education and other uses will make up the remaining 4 per cent (9,940 square metres).
The initial and revised plans have undergone multiple adjustments, evolving not only from seven separate sections to eight but eventually settling on the current 12-section layout.
To ensure a cohesive development strategy, a general spatial plan has been prepared in accordance with the Nicosia Local Plan.
The plan provides a framework that sets out guidelines for land use, infrastructure, zoning, and overall urban development in the city and surrounding areas.
Under this plan, the project will be implemented gradually and independently, with different investors responsible for various aspects, including design, construction, financing, and operations.
As part of the proposed development, significant emphasis has been placed on green spaces, with 49,018 square metres allocated for this purpose.
This includes a central park covering 31,382 square metres, while additional landscaping will enhance the plot’s perimeter, ensuring a well-integrated natural environment within the urban framework.
Moreover, internal road networks and pavements will be constructed, whereas 7,040 square metres in the southeastern and southwestern sections will be designated for street planning.
Access to the development will be provided via several key routes, including Georgios Grivas Digenis Avenue, Agios Prokopios Avenue, Makedonia Avenue, and Nikos Kranidiotis and Andreas Avraamides Streets.
Meanwhile, parking provisions are set to be extensive, with 6,021 spaces planned, including 292 designated for people with disabilities.
When the project was first assessed, the site included several auxiliary buildings.
Among them was a nursery shop (built in 2007 and in good condition), a wine cellar and fertiliser warehouse (both from 1980 and in poor condition), and the Engomi Health Centre, which includes an electrical substation and a hospital unit (both built in 2007 and in good condition).
Additionally, part of the area is currently used for parking, serving the private European University of Cyprus and other nearby developments.



