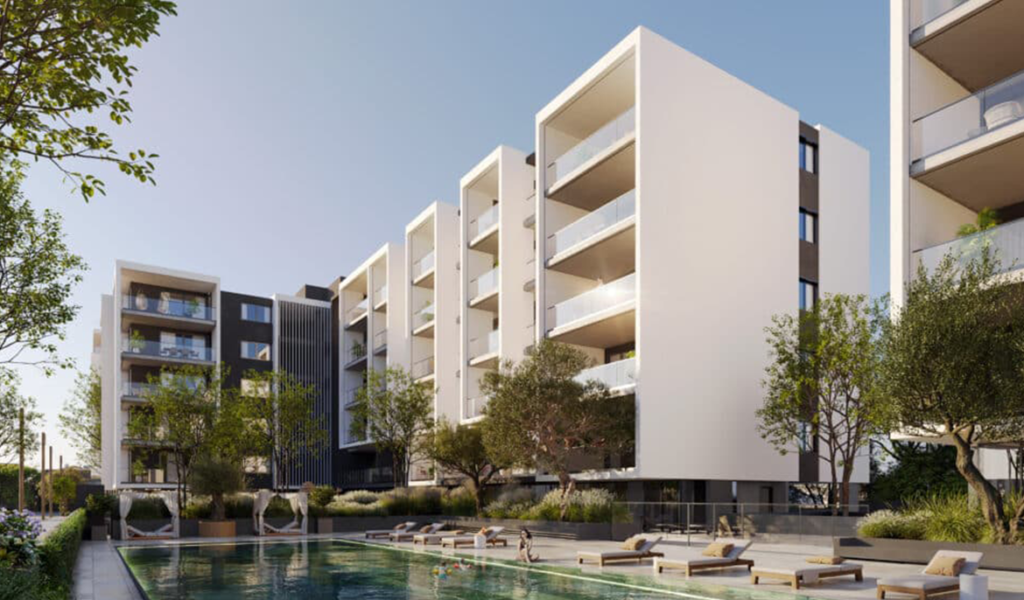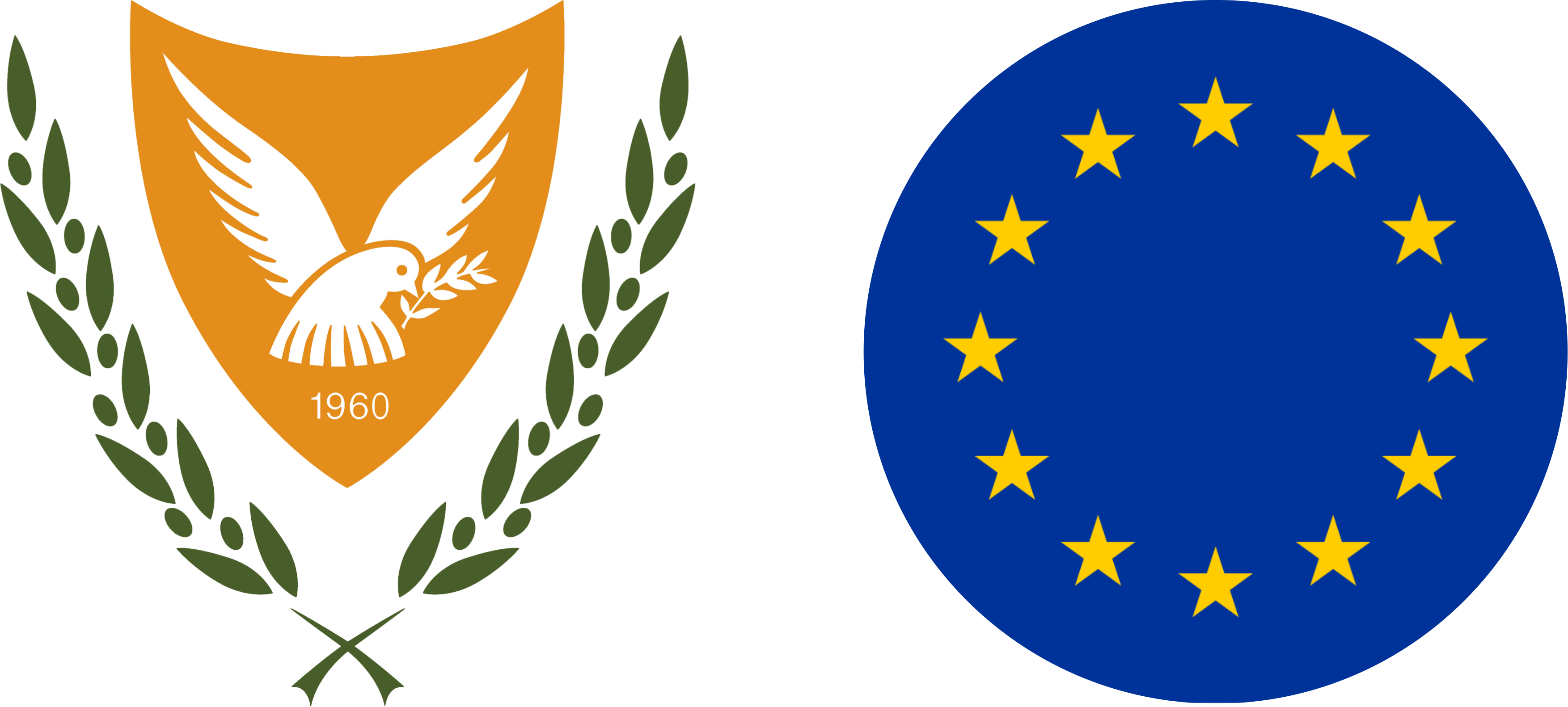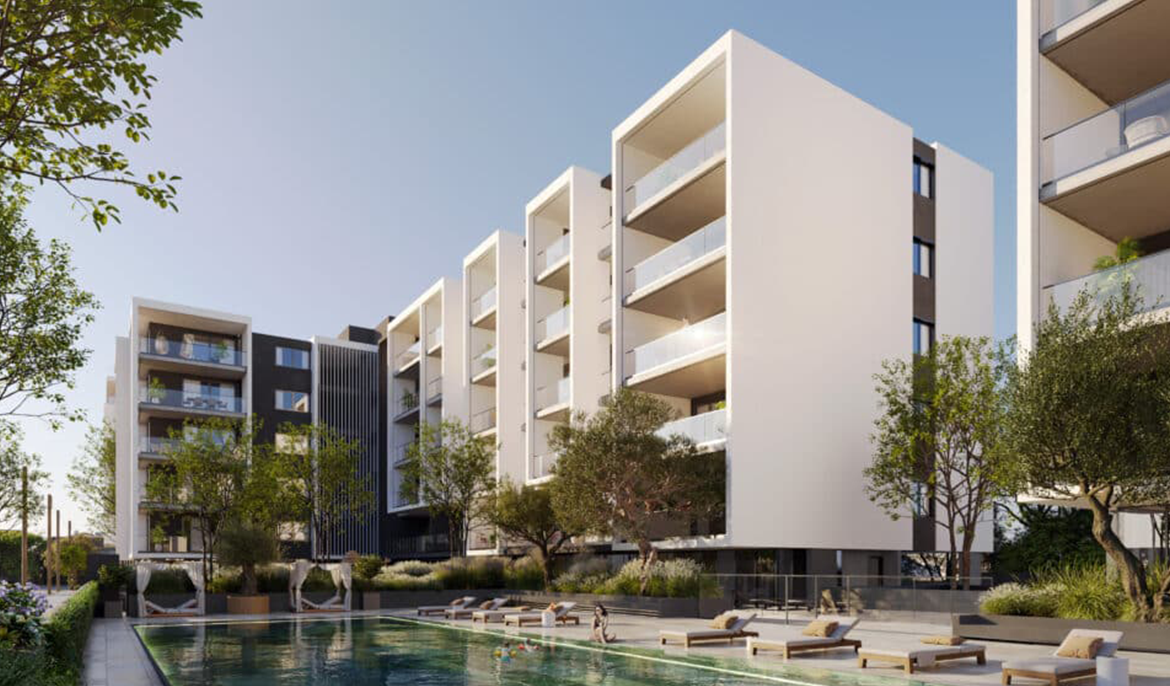In a move that aims to redefine urban living and working spaces, renowned
real estate developer bbf: has officially launched :flow, an innovative mixed-use development located in the Ayios Nicolaos area of Limassol.This project aims to be the ultimate destination for both families and businesses, seamlessly blending residential and commercial spaces to create a vibrant and integrated community.
:flow, strategically situated with convenient access to the city centre and essential amenities, is poised to elevate the standards of living and working in Limassol, meeting the dynamic needs of the modern urban environment.
This groundbreaking project reflects a forward-thinking approach, aligning with contemporary trends in remote working, entrepreneurship, and the growing demand for a harmonious work-life balance. :flow is meticulously crafted to accommodate the diverse requirements of families and professionals, from startups to small and medium-sized enterprises, offering a harmonious fusion of residential and commercial elements.
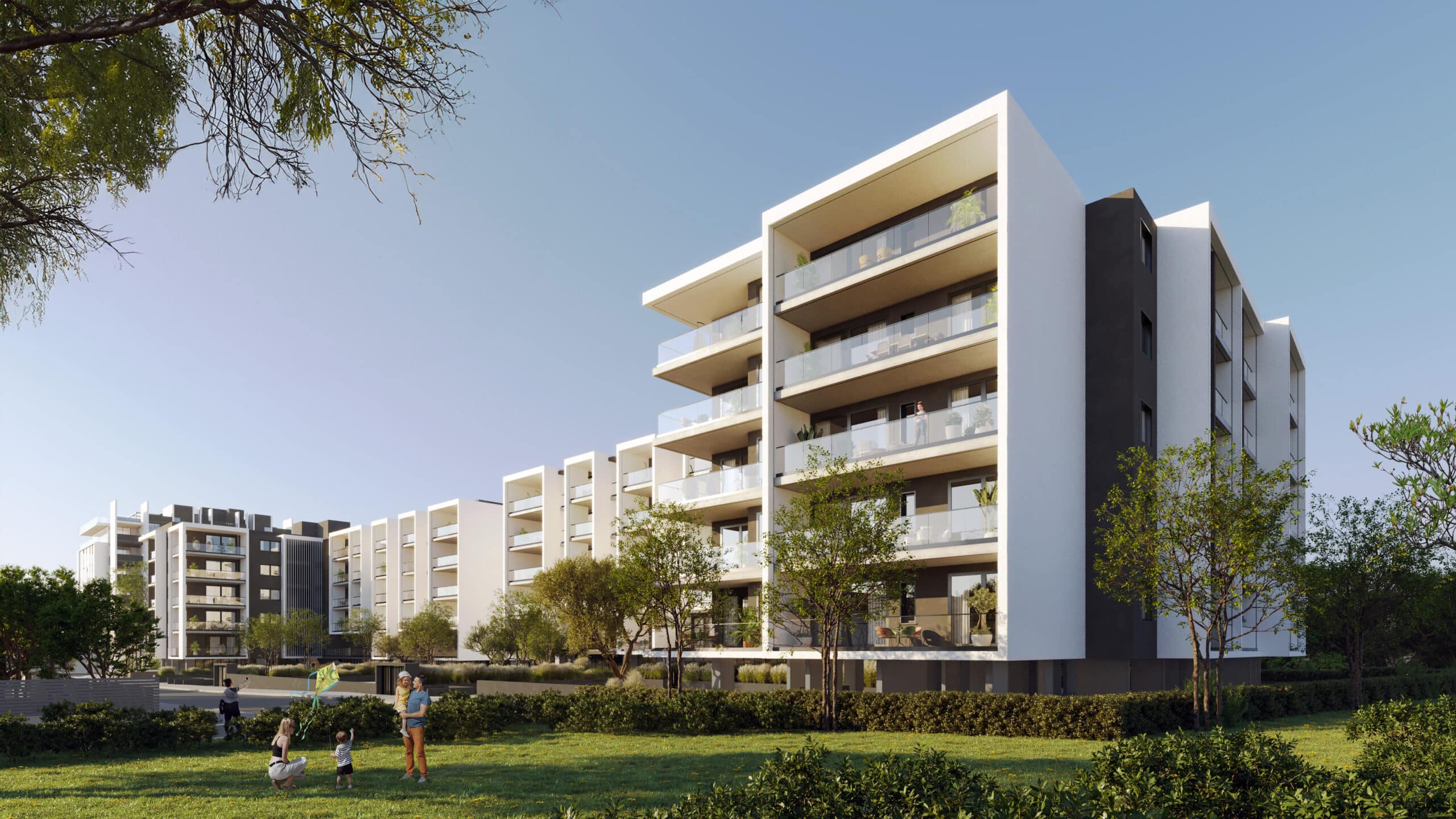
The development embraces innovation at every stage of its design, implementing various strategies to ensure longevity, durability, and efficiency. Its architectural design emphasises flexibility in internal spaces, integrating extensive outdoor green areas to establish a seamless connection between the interior and exterior.
Additionally, the project prioritises sustainability through features such as natural ventilation, lighting, and shading, creating a comfortable and enjoyable environment throughout the year.
:flow comprises two five-floor apartment buildings and one seven-floor structure housing offices on the upper levels and shops on the ground floor. Among its many amenities, the development boasts a communal swimming pool, private green spaces, and a playground.
Ground floor facilities exclusively for residents include a lobby area with sitting spaces, co-working zones, a gym and yoga room, a common pool, and a spa, all designed to enhance the well-being of the community.
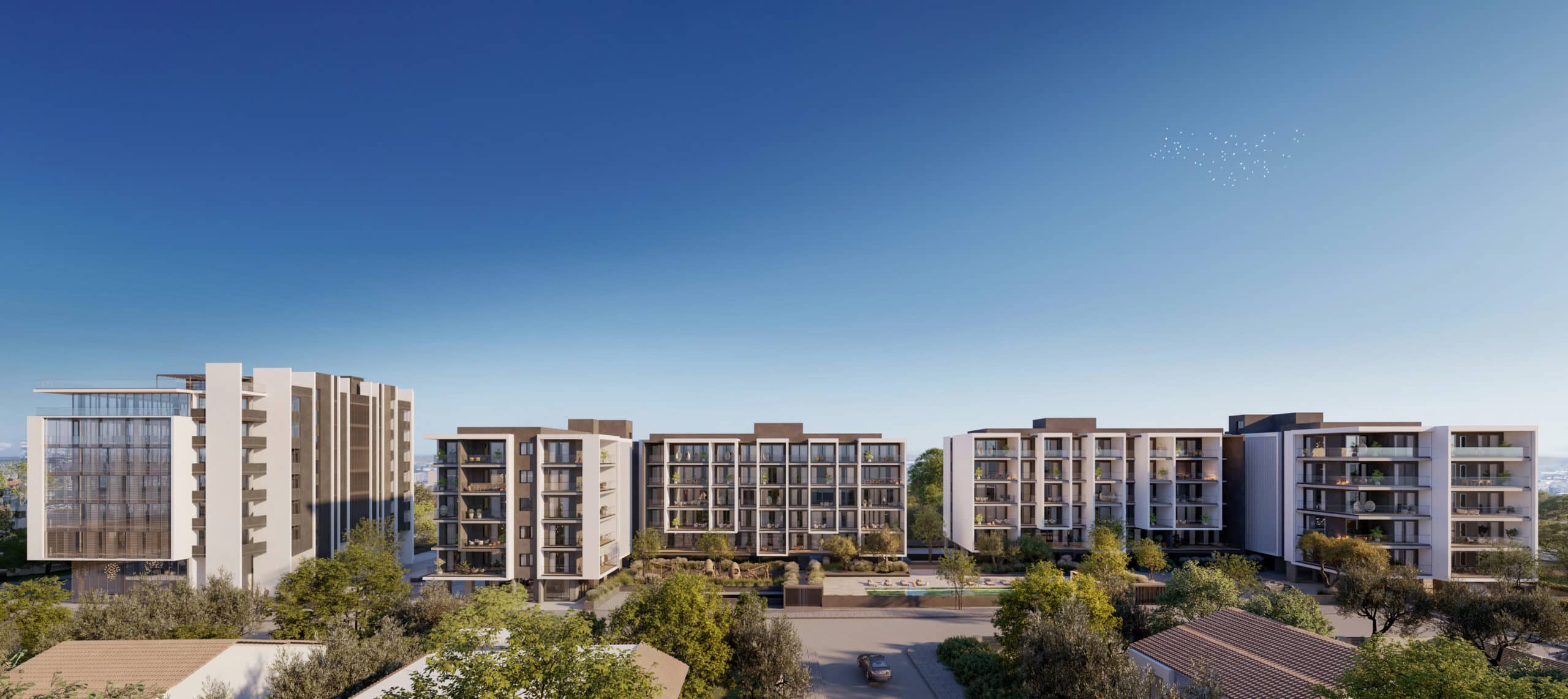
The residential zone of the project encompasses two five-story apartment buildings, Block A and Block B, collectively offering 120 residential units. Block A presents one- to two-bedroom apartments with efficient layouts ranging from 75 m² to 115 m², while Block B features studio apartments of 52 m² and one- to three-bedroom apartments ranging from 75 m² up to 156 m².
On the commercial front, the development includes a seven-story building with 12 offices spread across six floors, providing flexible office spaces ranging from 377 m² to 411 m².
Additionally, there are three ground-floor shops, each with a mezzanine level spanning from 224 m² to 249 m², along with storage areas and basement parking. Construction is scheduled to commence in Q3 of 2024, with completion expected by Q3 of 2027. Cyprus Mail
