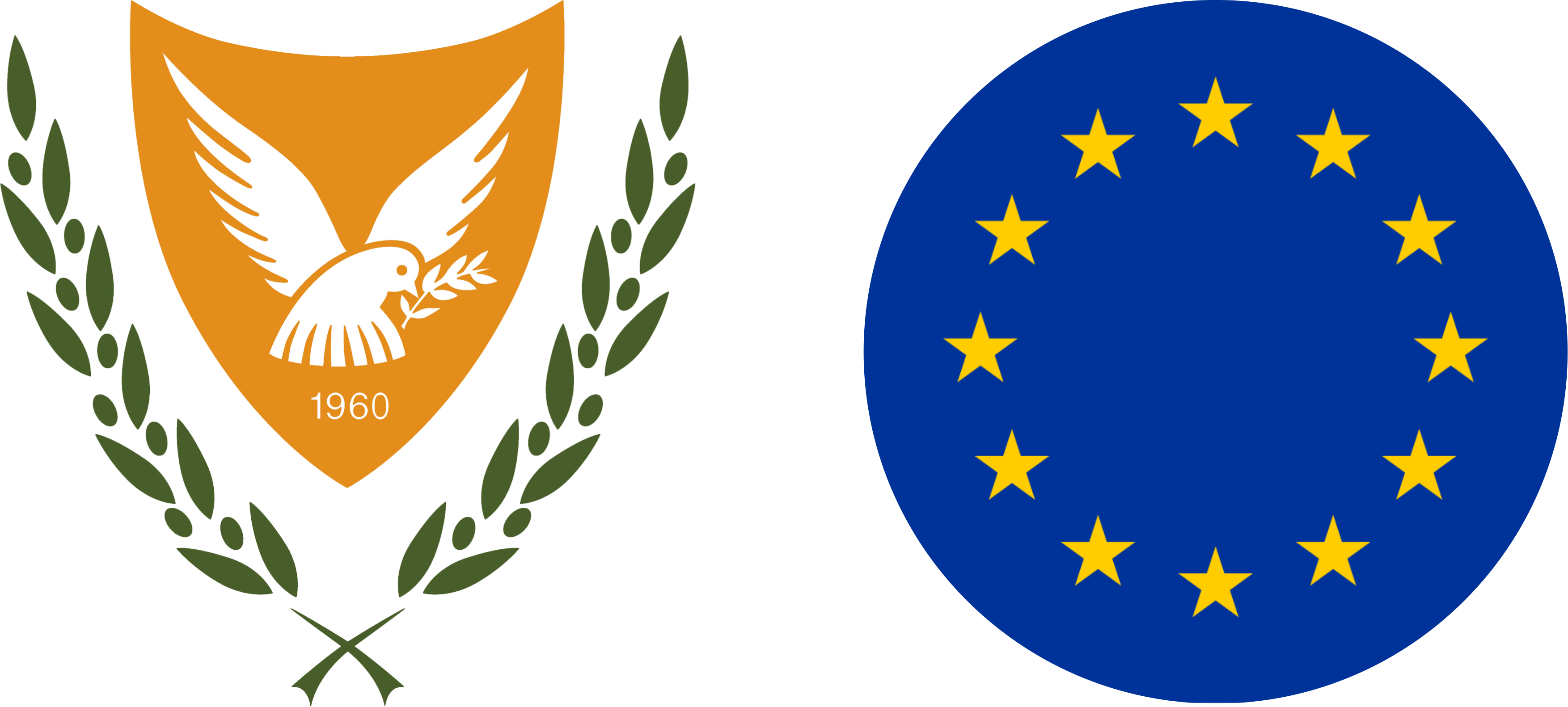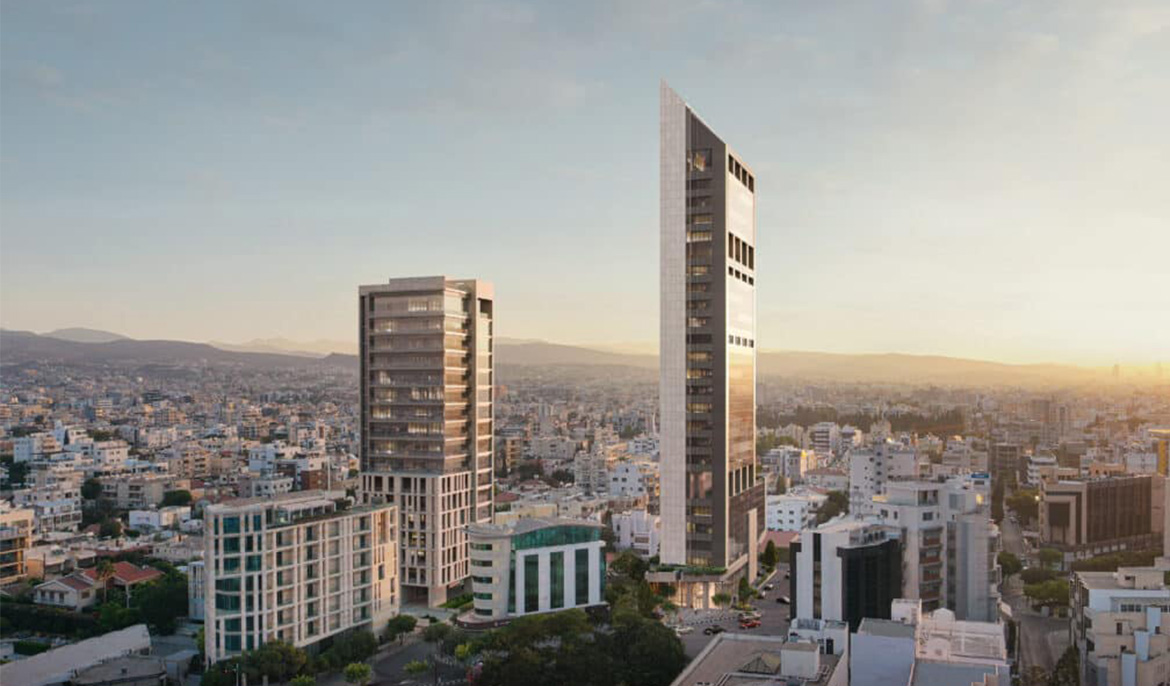The Neocleous Tower, an office building located in the centre of Limassol, will set new standards for environment-focused, commercial real estate in Cyprus.
‘Our idea to develop a ‘green’ sustainable building originates from a deep awareness of the growing concerns about global climate change and the depletion of our natural resources’
The Neocleous Tower, an office building located in the centre of Limassol, will set new standards for environment-focused, commercial real estate in Cyprus.
‘Our idea to develop a ‘green’ sustainable building originates from a deep awareness of the growing concerns about global climate change and the depletion of our natural resources’
With 12,600 square metres of office space and world-class communal areas, the 26-floor building offers a blend of flexible office spaces, executive business centres, and meeting room facilities, all wrapped in a tech-driven design in which people will thrive.
It is the first commercial building in Cyprus to attain LEED (Leadership in Energy and Environmental Design) certification, a globally recognised standard for assessing and certifying the sustainability of buildings. The significance of LEED certification for building users is multifaceted. Firstly, it underscores the importance of improved indoor air quality, reduction of chemical emissions and creating healthy and comfortable spaces for building occupants. These factors directly and positively impact the health and well-being of the individuals working in the building.
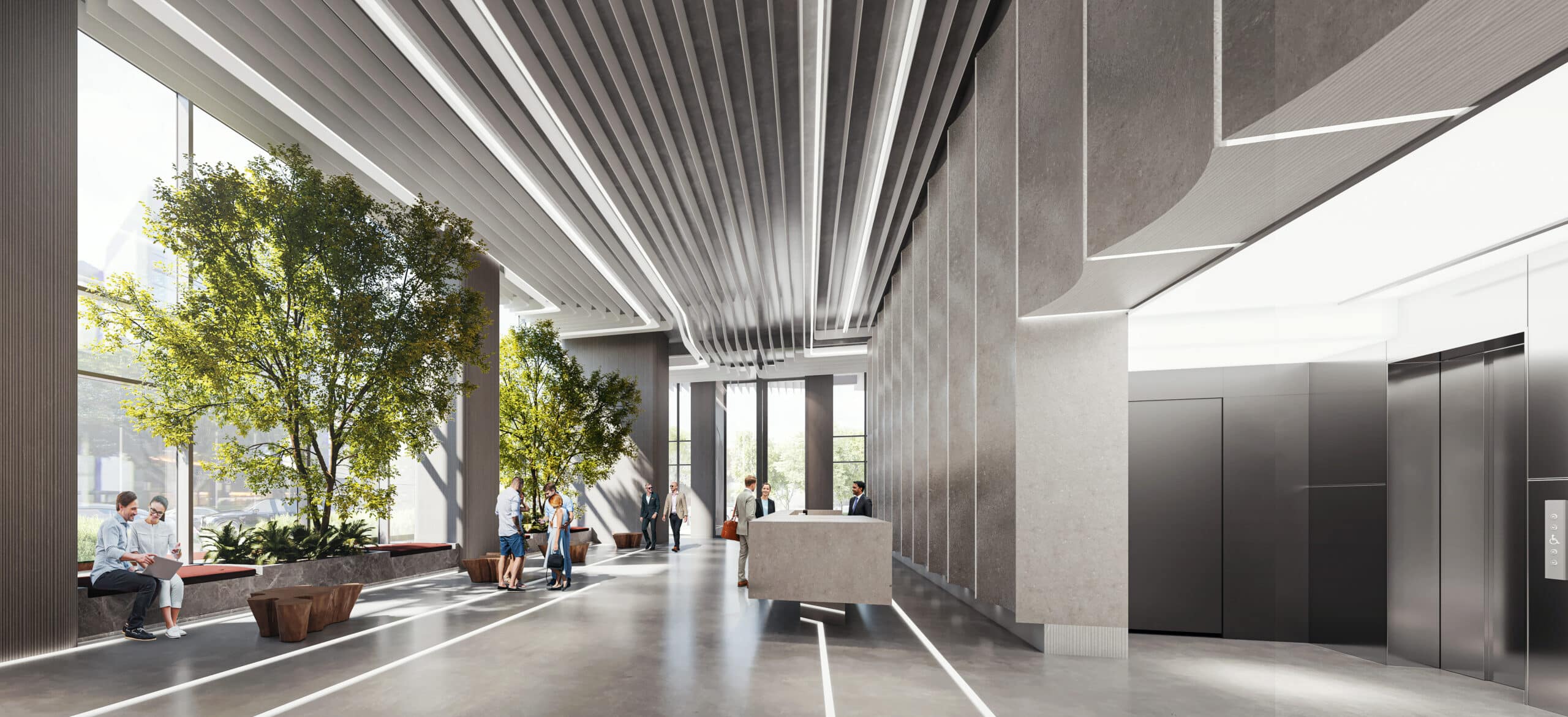
In addition, the certification ensures that the building is energy efficient and uses less water, thus reducing energy and water costs. In developed countries such as the US, United Kingdom, Japan, and others, certification systems like LEED have become necessary prerequisites for building occupancy and a similar framework is expected to be adopted in the EU soon.
Elias Neocleous, owner, and one of the people behind this pioneering project, said: “Neocleous Tower is not just a building; it is a statement of our commitment to sustainability and innovation. Our goal is to redefine the standards of office buildings, making them more than just workplaces.”
Neocleous explained the thinking behind this iconic project with its sustainable design and use of cutting-edge construction technologies, which conserve energy and reduce emissions, making it a model for future projects in the region.
“Our idea to develop a ‘green’ sustainable building originates from a deep awareness of the growing concerns about global climate change and the depletion of our natural resources. Furthermore, the global trend of developing sustainable buildings with green standards has amplified the demand for similar constructions in Cyprus too.
“The design and construction of Neocleous Tower is a testament to our dedication to sustainability.”
As a LEED certified building, Neocleous Tower is significantly less polluting than conventional constructions, thus offering health benefits to both users and the surrounding community.
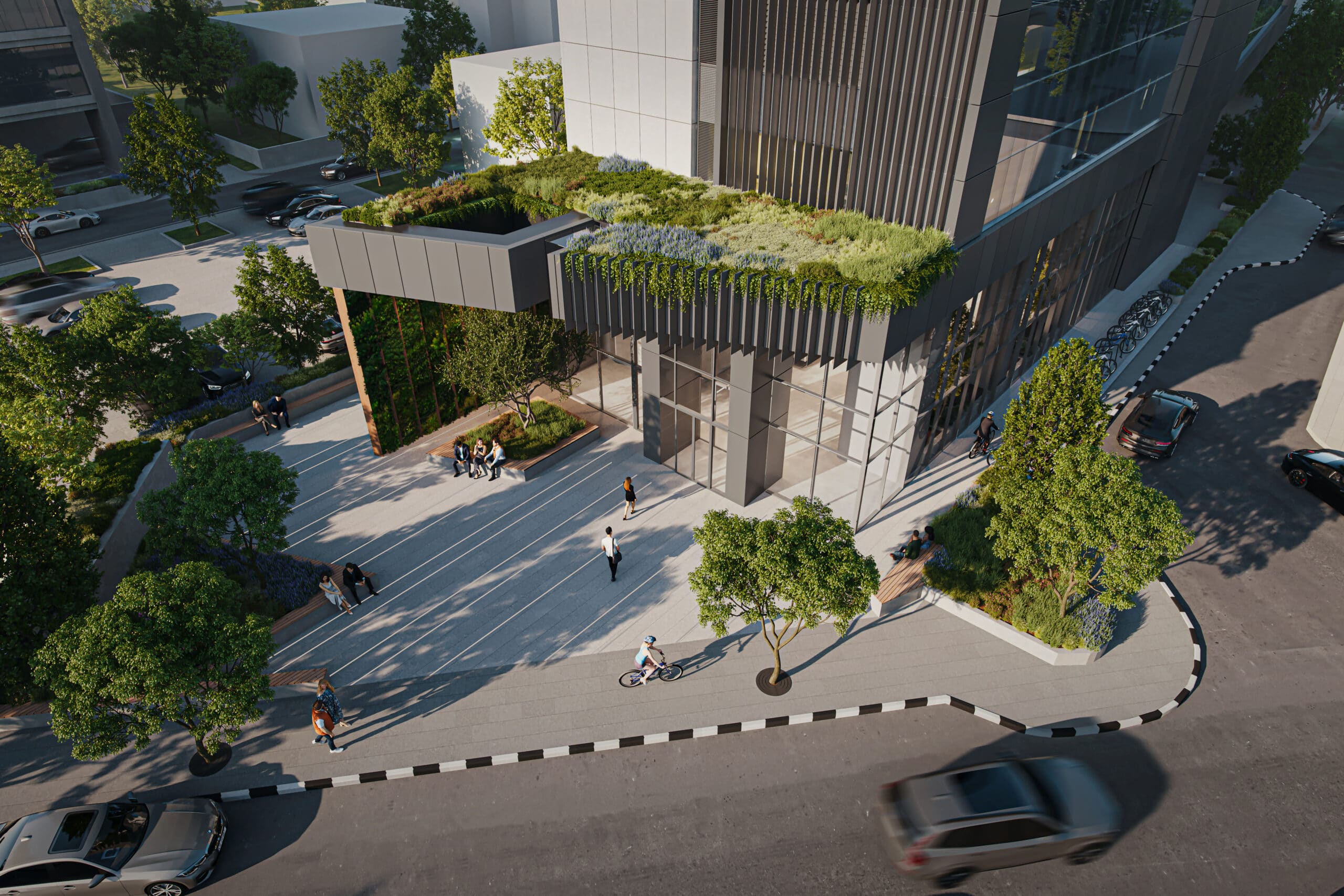
It contributes 50 per cent fewer greenhouse gas emissions due to water consumption compared to conventional structures, as well as 48 per cent less from solid waste pollution and 5 per cent less from transportation. Moreover, the site is designed for accessibility on foot and by public transport, with inviting frontages and expansive green public spaces, manifesting the commitment to community well-being and eco-friendly urban development.
“Achieving LEED certification is crucial for us,” Neocleous remarked. “It not only validates our efforts in creating a sustainable building but also sets new standards for development in Cyprus.”
The building boasts several key features. These include high energy efficiency achieved through the use of top quality insulation materials, heating and cooling systems, and reliance on renewable energy sources. Furthermore, improved air quality is made possible thanks to advanced ventilation systems that improve indoor air quality. This is enhanced by the building’s bioclimatic design and its orientation based on sun and wind conditions. Lastly, sustainable materials with low carbon footprints have also been integrated into the building’s construction.
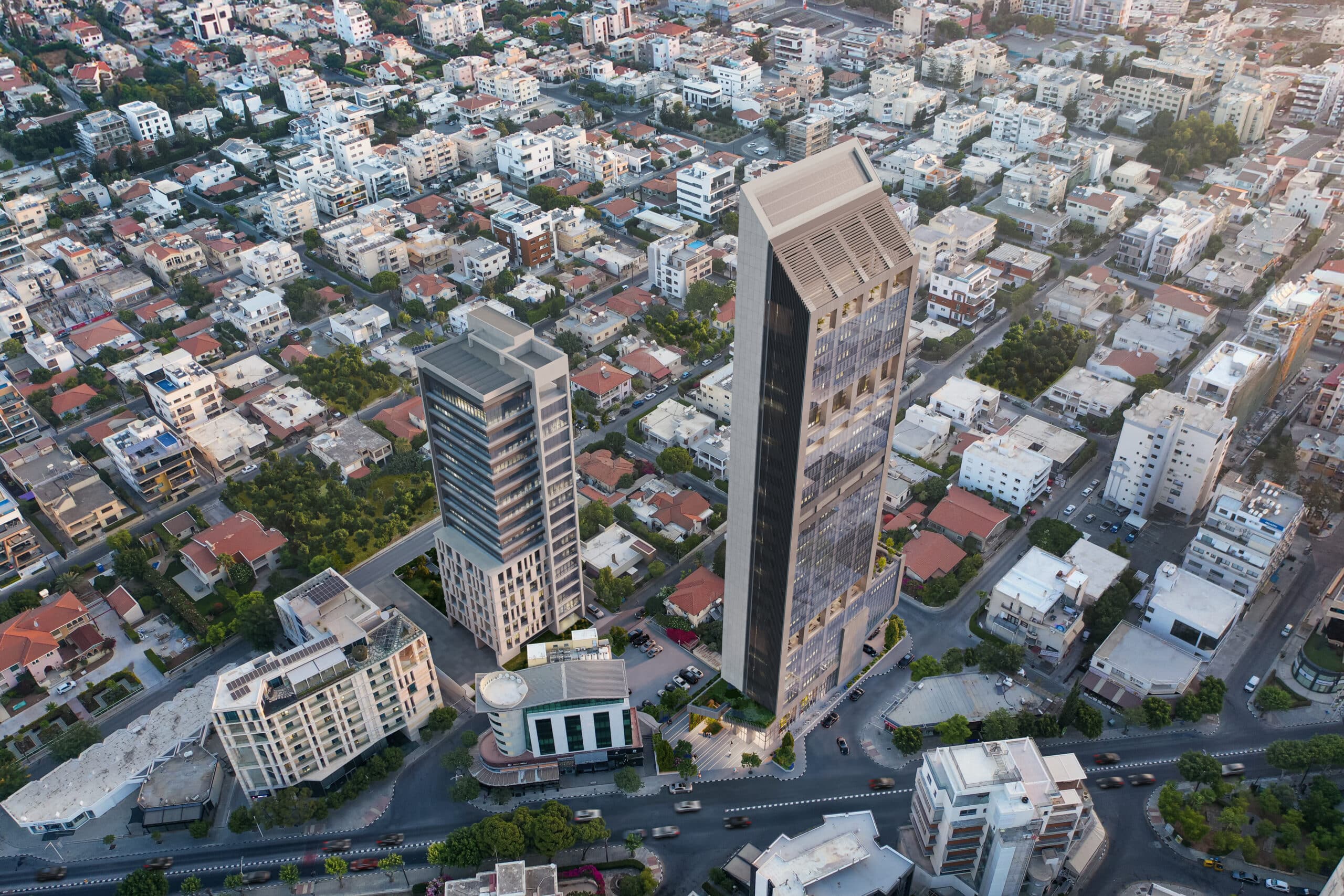
The tower’s location is pivotal to its sustainability and aligns with the objectives of the Sustainable Urban Mobility Plan (SUMP) due to its close proximity to transportation, infrastructure and services, reducing the need for frequent car use and thereby diminishing emissions. Finally, in terms of size, the sustainability of the building was a guiding principle. It has been designed to ensure that all spaces are purposeful and beneficial to the users.
A multitude of communal green spaces promote a more pleasant and enjoyable work environment. Meanwhile, elevated levels of natural light permeate throughout the building and the use of low-VOC (Volatile Organic Compound) construction materials contribute to employee health. All of these factors promote occupant well-being and satisfaction, nurturing increased staff productivity, reduced absenteeism and a sense of loyalty among employees. The workspace transforms into an environment where business teams thrive.
Neocleous Tower aims to attract international companies that prioritise environmental sustainability and understand their social responsibility, with a core focus on creating a people-centric “best workplace”. It will also be a boost to tenants’ CSR and ESG credentials.
“In my view, the criteria for companies choosing the Neocleous Tower will be the building’s high energy efficiency, its prime location and its internationally recognised LEED certification,” said Neocleous.
“Moreover, the building’s array of amenities, such as a luxurious and secure reception area, ultra-modern meeting rooms, a panoramic cafeteria on the fifth floor spanning approximately 800 sqm, eco-friendly public spaces, covered parking facilities, and a luxury fully-equipped modern gym on the 18th floor, will all play a key role in companies choosing Neocleous Tower.”
The project’s contributors are companies that have always been pioneers in their field. The architect of the project is G. Stamatiou Architects LLC while A.S.D Hyperstatic Engineering Design in cooperation with the British multinational company ARUP serve as the engineers. LEED certification consultants are Ambiens ESG, with Side to Side lending their expertise as interior designers. P. J. Karayiannis Civil Engineers LLC oversee project management, ZEMCO CONSTRUCTIONS LTD is responsible for construction, and ATKINS are the concept architects.
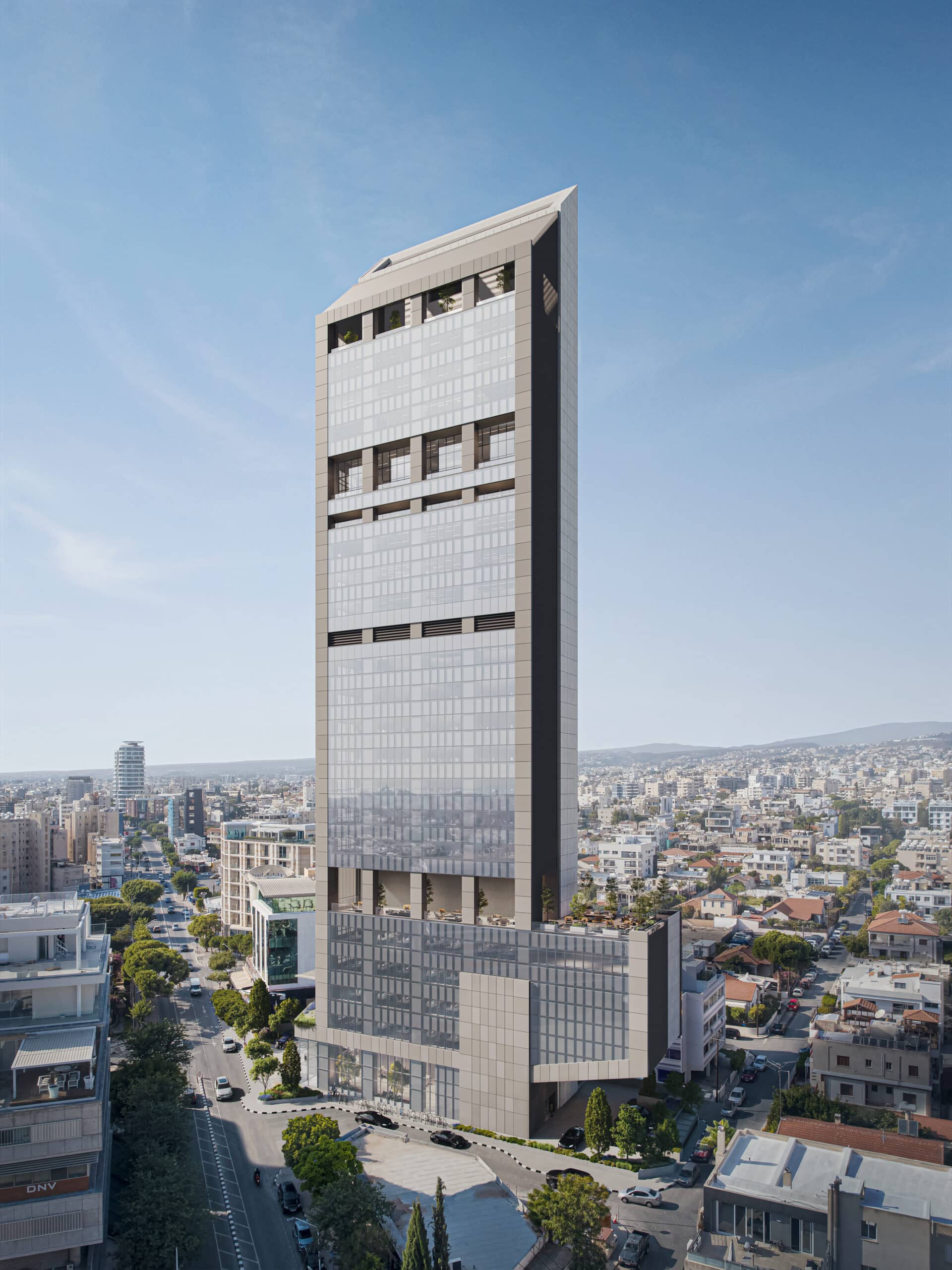
Neocleous believes the project, which is expected to be completed at the start of 2025, will serves as a positive benchmark for the Cyprus market.
“It will not only raise awareness regarding the construction of sustainable ‘green’ buildings, but also provide many companies with top-tier office spaces, making them more appealing to prospective employees and partners,” he said. Cyprus Mail
